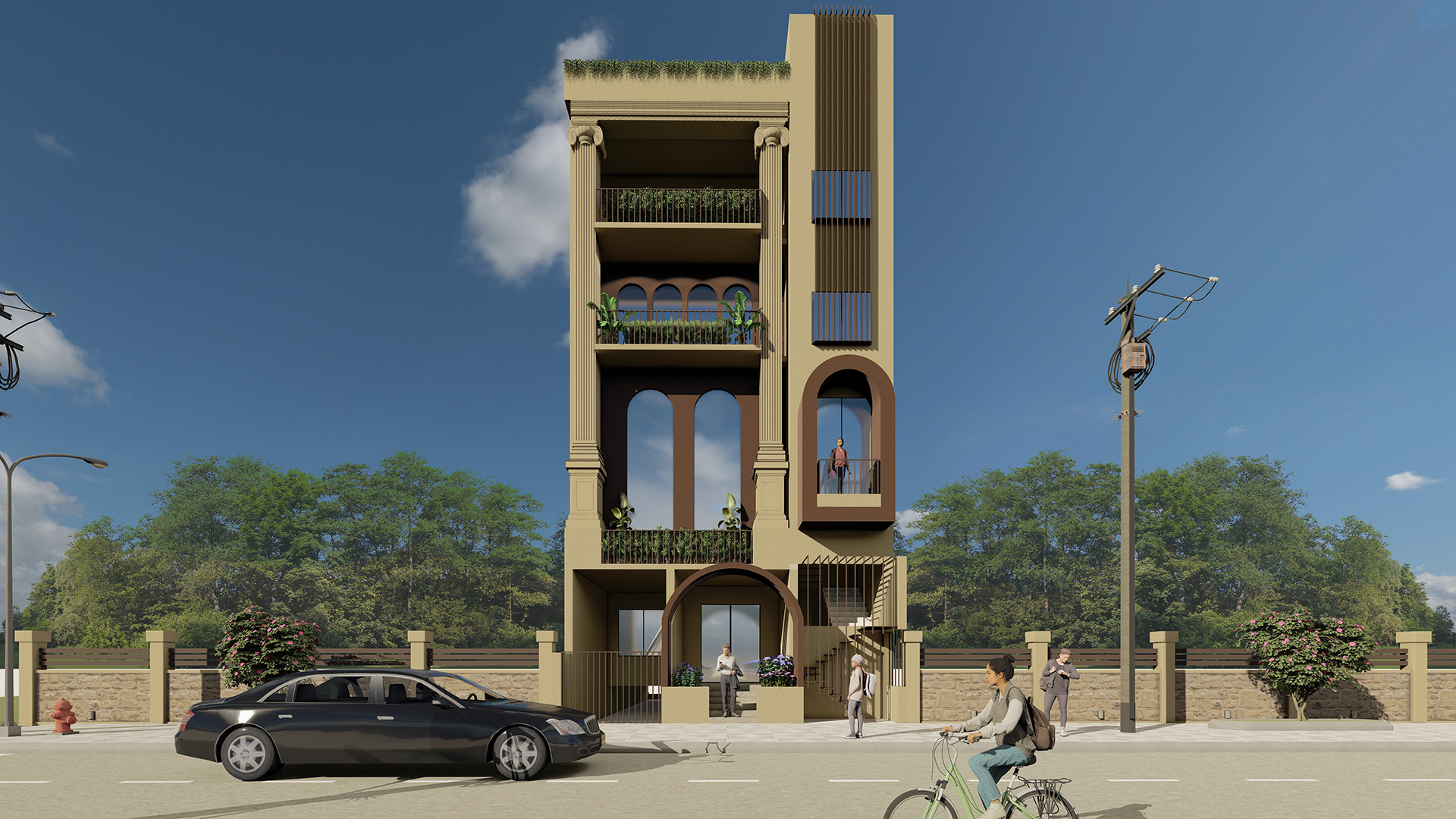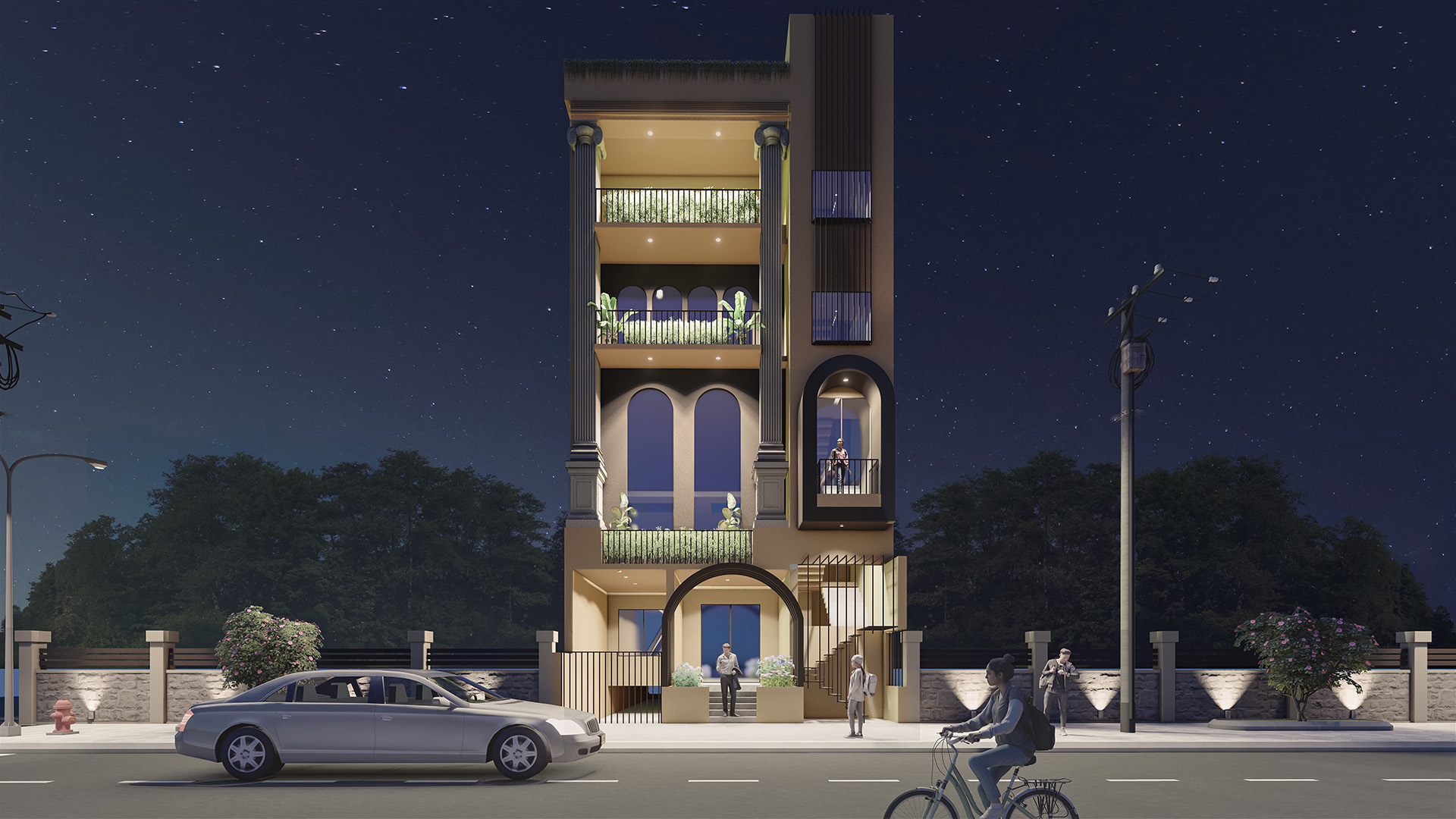THE LANDMARK
Project Phase: Proposed
Client Name: Mr. Jay Patel
Location: Rajkot, India
Site Area: 1,800 sq. ft.
Built-up Area: 7,650 sq. ft.
Services Provided: Architectural Planning, Interior Design,
HVAC Integration, MEP Integration, PMC, Art Integration
Project description:
"The Landmark" is set to redefine commercial architecture in Rajkot, embodying a bold vision that marries classical elegance with contemporary dynamism. True to its name, this project aims to establish a new benchmark for identity and distinction in the area.
Situated on a bustling thoroughfare on the east side of the city, The Landmark is designed to serve as a prominent fixture in the urban landscape. The client’s brief called for a commercial building with dedicated spaces for a counterfeit jewelry showroom. Our design responds to this brief with a facade that instantly captivates and establishes a strong visual identity.
The building's facade is a masterful blend of classical and modern design elements. Grand arches and colonial pillars frame the structure, evoking a sense of timeless grandeur. This classical theme is paired with a sleek, modernist touch, achieved through a sophisticated play of lines and an intricate lighting scheme. By night, the facade transforms into a visual marvel, with strategically placed lights accentuating the architectural details and creating a dramatic interplay of shadows and highlights.
The design approach ensures that The Landmark not only stands out visually but also functions seamlessly as a commercial space. The four floors of commercial areas are meticulously planned to maximize usability and aesthetic appeal, providing an environment that is both practical and impressive.
The Landmark is envisioned as a modernist royale, and as the name suggests, paving the way for the creation of a landmark and adding to the dynamic spirit of the city.


